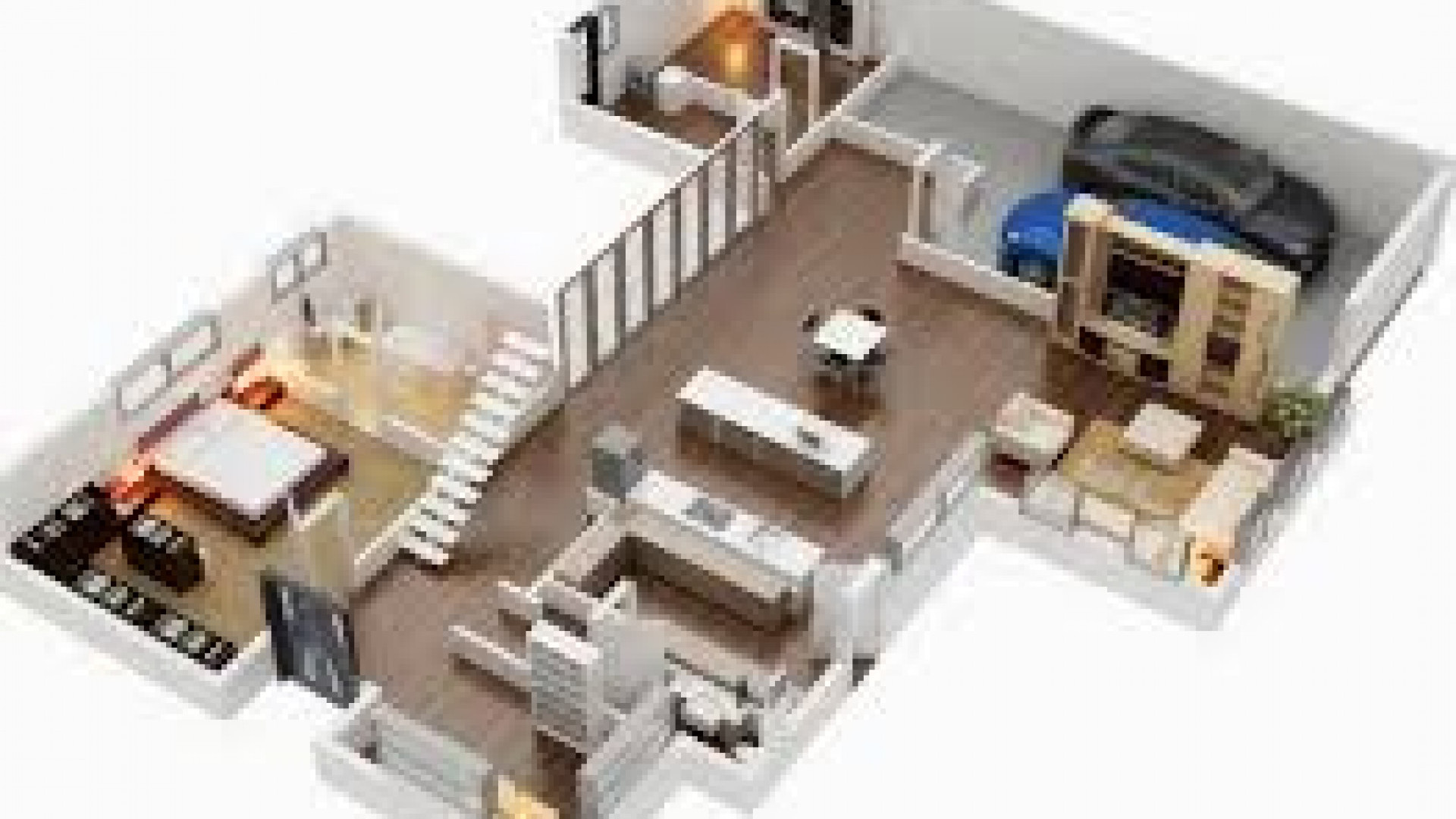
Real estate developer - Terlepas dari penggunaan jasa arsitek, cara buat denah rumah sendiri menjadi satu topik yang cuku menarik. Pemilik rumah dengan bebas mengutarakan segala ide dan gagasan melalui gambar yang diingikan sehingga tercipta hunian yang nyaman dan minimalis serta bermnafaat. Tapi, pertanyaannya bagaimana membuat desain rumah jika ternyata kurang memahaminya dengan tepat? berikut ini penjelasan sederhananya.
Mulai dengan mengumpulkan inspirasi dan referensi
Sebagai langkah pertaa, maka tuangkanlah segala keinginan yang mau diwujudkan dengan memperbanyak referensi dan inspirasi dari karya-karya yang telah ada. Anda bisa mencari inspirasi dan ide dengan jalan-jalan, atau bisa juga dengan mendatangi pameran ataupun membaca majalah untuk temukan denah rumah yang memiliki tipe dan gaya desain mendekati keinginan.
Menentukan kebutuhan
Sebelum menggambar, maka pastikan Anda sudah mengetahui kebutuhan ruang atau masing masing fungsinya. Anda bisa memulai dari membuat daftar aktivitas serta kegiatan yang akan Anda dan penghuni lain dari rumah lakukan. Termasuk, menetapkan ruang-ruang apa yang diperlukan untuk mengakomodir aktivitas-aktivitas tersebut. Sebaiknya, jangan abaikan juga area-area service seperti kamar mandi, dapur atau ruangan pantry, dan ruang penyimpanan atau ruang laundry jika diperlukan.
Mulai dengan Membuat Sketsa Denah Rumah
Setelahnya, maka langkah yang bisa dikerjakan adalah membuat sketsa dengan garis. Gambarkan tapak atau lahan yang Anda miliki secara skalatis. Agar proses ini mudah, maka sebaiknya gunakan kertas milimeter block khusus yang akan membantu setiap tarikan garis tetap sesuai dengan skala yang Anda inginkan.
Baca juga Keunggulan Papan Gipsum yang Bikin Hunian Nyaman dan Asri
Implementasikan Program Ruang pada Denah Rumah
Mulai masukkan berbagai kebutuhan ruang yang Anda inginkan pada area yang sudah digambarkan dengan menggunakan menggaris dan membuat ruang-ruang pada denah rumah. Jangan lupa agar Anda mempertimbangkan ukuran dari ruang sesuai dengan standar ukuran yang baik, agar setiap ruang pada denah rumah memiliki ukuran yang cukup.
Lakukan Uji Coba
Pada saat memasukkan ruang dan mengatur ukuran ruang di dalam denah rumah Anda mungkin akan menemui kendala, mulai dari posisi ruang yang tak begitu pas, atau lahan yang tak muat. Untuk itu Anda mungkin perlu merombak beberapa kali sketsa denah rumah hingga menemukan formula dan susunan denah paling pas.
Berikan Detail Denah Rumah
Setelah menemukan tatanan paling pas, maka tiba saatnya untuk memberikan detail pada sketsa denah yang Anda miliki. Mulai dari menambahkan ketebalan dinding, kemudian desain pintu dan model jendela (lengkap dengan arah bukaan), hingga mulai menata perabot dan furnitur di setiap ruang yang ada pada denah. Semakin detail, maka akan semakin baik.
Evaluasi Kembali Denah Rumah yang Telah Anda Buat
Sebagai langkah terbaik, maka pastikan Anda melakukan evaluasi kembali sketsa denah yang telah Anda perdetail ini dengan membandingkannya dengan denah lain atau mengimajinasikannya dalam bentuk ruang nyata. Cocokkan juga setiap ukuran dengan standar. Untuk melakukan tahapan akhir ini bisa juga Anda lakukan bersama tenaga profesional seperti arsitek dan desainer interior yang Anda tunjuk untuk mewujudkan denah impianmu.
Bagaimana, tidak sulit bukan? Meski di awal sepertinya tidak mampu namun jika dikerjakan dengan sepenuh hati maka hal ini akan semakin mudah. Apalagi, di artikel ini sudah dibahas tentang cara buat denah rumah sendiri.